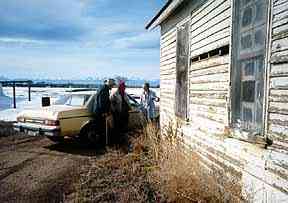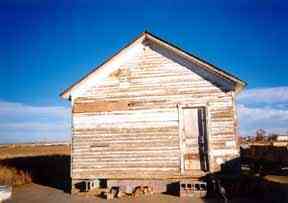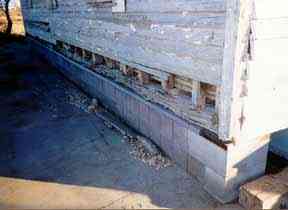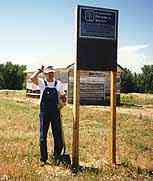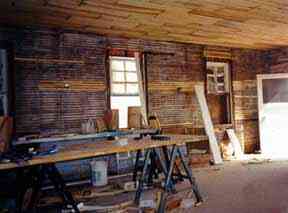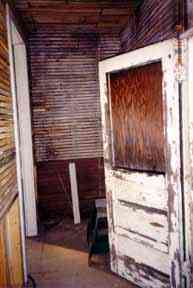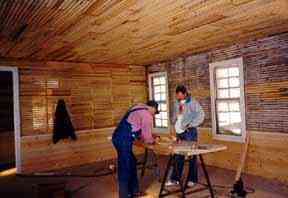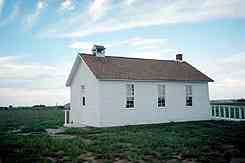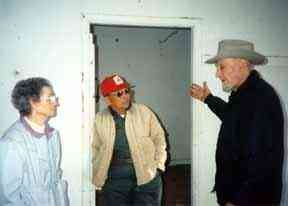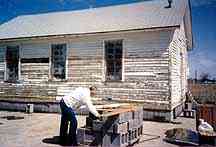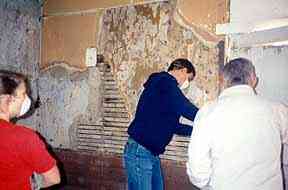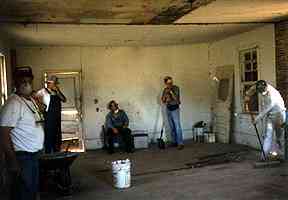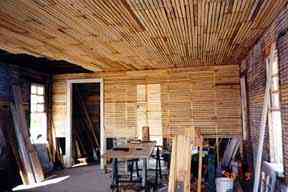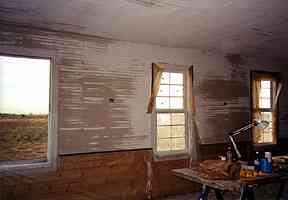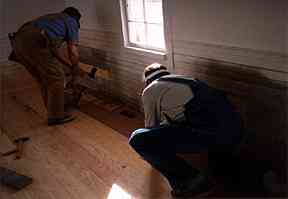Restoration of the Independence School
|
Before the schoolhouse was donated, Mary and her brother Dick discussed the school's history with Alfred, one of the owners. Dale McCrumb looks over the leftover concrete blocks that were donated for the temporary foundation. After the move, demolition began of the two partitions put up when the building was a residence. A dusty job! Partitions are down, now it's time to clean up before removing modern drywall. The cloakroom partition has been built and lathed. Windows get new panes. Plaster is done wainscoting up, new floor is being installed by Bill and Ken Gould. |
Dick Haus, Alfred Watada, and Mary Nordell look over the schoolhouse before it was donated to South Platte Valley Historical Society.
The school was located on a temporary foundation in Fort Lupton Historic Park. Dry rot took a toll on the original hand-hewn beams and studs. Preparatory to beginning the restoration, Bill Crowley has put up the sign detailing the State Historical Fund Grant which financed the major portion of the project. Subfloor is down, most of the lath replaced The cloakroom begins to take shape New wainscoating had to be put up on three walls and in the cloakroom. The west or front view of the restored schoolhouse. |
